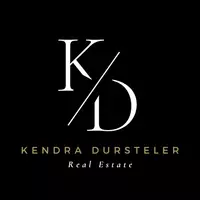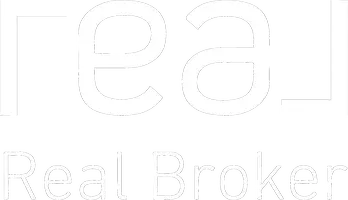For more information regarding the value of a property, please contact us for a free consultation.
4602 E ARCADIA Lane Phoenix, AZ 85018
Want to know what your home might be worth? Contact us for a FREE valuation!

Our team is ready to help you sell your home for the highest possible price ASAP
Key Details
Sold Price $3,900,000
Property Type Single Family Home
Sub Type Single Family Residence
Listing Status Sold
Purchase Type For Sale
Square Footage 5,064 sqft
Price per Sqft $770
Subdivision Del Ray Estates 15
MLS Listing ID 6810264
Sold Date 05/09/25
Style Contemporary,Ranch
Bedrooms 5
HOA Y/N No
Originating Board Arizona Regional Multiple Listing Service (ARMLS)
Year Built 2020
Annual Tax Amount $10,420
Tax Year 2024
Lot Size 0.517 Acres
Acres 0.52
Property Sub-Type Single Family Residence
Property Description
Introducing a contemporary haven tailored for the needs of today's families—a 5-bedroom residence featuring 4 bathrooms all on a single level. The thoughtfully designed floor plan includes 4 out of the 5 bedrooms, boasting its own ensuite bathroom for added convenience.
Step into a world where 16 feet of glass panels effortlessly slide away, seamlessly connecting your family room and kitchen to your own outdoor utopia. Revel in the luxury of a modern saltwater pool, a captivating fire pit, and a complete outdoor kitchen—all set against the backdrop of a 1/2 acre corner lot with stunning views of Camelback Mountain.
This home offers more than just bedrooms and baths. Indulge in a private wine room, a 100 sq ft laundry with two stacked washer and dryer
Location
State AZ
County Maricopa
Community Del Ray Estates 15
Rooms
Master Bedroom Split
Den/Bedroom Plus 5
Separate Den/Office N
Interior
Interior Features High Speed Internet, Smart Home, Granite Counters, Double Vanity, Eat-in Kitchen, 9+ Flat Ceilings, No Interior Steps, Soft Water Loop, Vaulted Ceiling(s), Kitchen Island, Pantry, Full Bth Master Bdrm, Separate Shwr & Tub
Heating Natural Gas
Cooling Central Air, Ceiling Fan(s), Programmable Thmstat
Flooring Tile, Wood
Fireplaces Type None
Fireplace No
Window Features Skylight(s),Low-Emissivity Windows,Dual Pane
Appliance Gas Cooktop, Water Purifier
SPA None
Exterior
Exterior Feature Playground, Private Yard, Built-in Barbecue
Parking Features RV Access/Parking, Gated, RV Gate, Garage Door Opener, Extended Length Garage, Direct Access, Circular Driveway, Attch'd Gar Cabinets, Separate Strge Area
Garage Spaces 3.0
Garage Description 3.0
Fence See Remarks, Other, Block, Wrought Iron
Pool Fenced, Lap, Private
Landscape Description Irrigation Back, Irrigation Front
Amenities Available None
View Mountain(s)
Roof Type Composition
Accessibility Accessible Door 32in+ Wide, Lever Handles, Bath Lever Faucets, Bath 60in Trning Rad, Accessible Hallway(s)
Porch Covered Patio(s), Patio
Private Pool Yes
Building
Lot Description Sprinklers In Rear, Sprinklers In Front, Corner Lot, Gravel/Stone Front, Gravel/Stone Back, Grass Front, Grass Back, Synthetic Grass Back, Auto Timer H2O Front, Natural Desert Front, Auto Timer H2O Back, Irrigation Front, Irrigation Back
Story 1
Builder Name red door assets
Sewer Public Sewer
Water City Water
Architectural Style Contemporary, Ranch
Structure Type Playground,Private Yard,Built-in Barbecue
New Construction No
Schools
Elementary Schools Hopi Elementary School
Middle Schools Ingleside Middle School
High Schools Arcadia High School
School District Scottsdale Unified District
Others
HOA Fee Include No Fees
Senior Community No
Tax ID 171-30-048
Ownership Fee Simple
Acceptable Financing Cash, Conventional
Horse Property N
Listing Terms Cash, Conventional
Financing Cash
Read Less

Copyright 2025 Arizona Regional Multiple Listing Service, Inc. All rights reserved.
Bought with Compass
GET MORE INFORMATION




