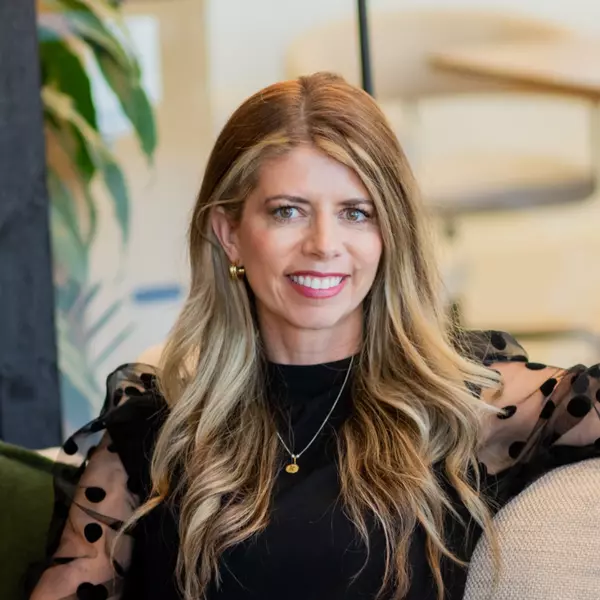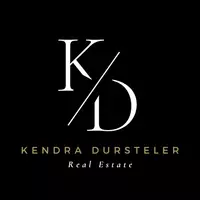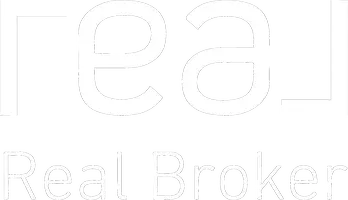For more information regarding the value of a property, please contact us for a free consultation.
10225 W DESERT ROCK Drive Sun City, AZ 85351
Want to know what your home might be worth? Contact us for a FREE valuation!

Our team is ready to help you sell your home for the highest possible price ASAP
Key Details
Sold Price $240,000
Property Type Single Family Home
Sub Type Single Family Residence
Listing Status Sold
Purchase Type For Sale
Square Footage 1,086 sqft
Price per Sqft $220
Subdivision Sun City Unit 33
MLS Listing ID 6839800
Sold Date 05/09/25
Style Ranch
Bedrooms 2
HOA Y/N No
Originating Board Arizona Regional Multiple Listing Service (ARMLS)
Year Built 1973
Annual Tax Amount $905
Tax Year 2024
Lot Size 8,625 Sqft
Acres 0.2
Property Sub-Type Single Family Residence
Property Description
Absolutely Immaculate! Don't miss this home ideally located on a quiet street in Sun City Phase 2! Close to everything: Rec Centers & Shopping! Shaded front patio welcomes you to the foyer. You will be greeted with fresh paint throughout, custom tile flooring in the living room & new carpet in the spacious primary bedroom. Light and bright, the kitchen & dining areas flow to the fully block fenced back yard w/ large covered patio perfect for catching the sunset! Newer roof (2017), HVAC (2017) & Water Heater (2020); Most windows are newer vinyl clad dual pane! All the important work is done, just move in and jump into the Sun City lifestyle! A full 2-car garage leads to the inside laundry & workshop. This home is perfect for you if you're looking for year-round living or a winter escape!
Location
State AZ
County Maricopa
Community Sun City Unit 33
Direction Bell Rd to Boswell Blvd, South to Desert Rock, West to home on Left
Rooms
Other Rooms Separate Workshop
Master Bedroom Downstairs
Den/Bedroom Plus 2
Separate Den/Office N
Interior
Interior Features High Speed Internet, Master Downstairs, Eat-in Kitchen, No Interior Steps, Pantry, Laminate Counters
Heating Electric
Cooling Central Air, Ceiling Fan(s), Programmable Thmstat
Flooring Carpet, Tile, Wood
Fireplaces Type None
Fireplace No
Window Features Skylight(s),Dual Pane,Vinyl Frame
SPA None
Laundry Wshr/Dry HookUp Only
Exterior
Exterior Feature Private Yard, Storage
Parking Features Garage Door Opener, Direct Access, Attch'd Gar Cabinets
Garage Spaces 2.0
Garage Description 2.0
Fence Block
Pool None
Community Features Racquetball, Golf, Pickleball, Community Spa, Community Spa Htd, Community Pool Htd, Community Pool, Tennis Court(s), Biking/Walking Path, Fitness Center
Amenities Available Clubhouse, Rental OK (See Rmks), RV Parking
Roof Type Composition
Porch Covered Patio(s)
Private Pool No
Building
Lot Description Gravel/Stone Front, Gravel/Stone Back
Story 1
Builder Name Del Webb
Sewer Private Sewer
Water Pvt Water Company
Architectural Style Ranch
Structure Type Private Yard,Storage
New Construction No
Schools
Elementary Schools Adult
Middle Schools Adult
High Schools Adult
School District Adult
Others
HOA Fee Include No Fees
Senior Community Yes
Tax ID 200-95-097
Ownership Fee Simple
Acceptable Financing Cash, Conventional, 1031 Exchange, FHA, VA Loan
Horse Property N
Listing Terms Cash, Conventional, 1031 Exchange, FHA, VA Loan
Financing Conventional
Special Listing Condition Age Restricted (See Remarks), Probate Listing
Read Less

Copyright 2025 Arizona Regional Multiple Listing Service, Inc. All rights reserved.
Bought with West USA Realty
GET MORE INFORMATION




