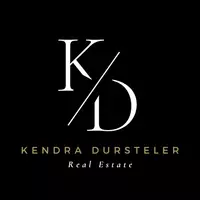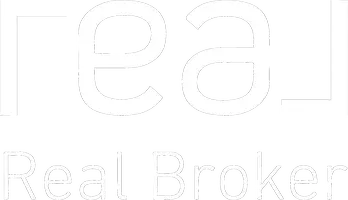For more information regarding the value of a property, please contact us for a free consultation.
8149 E PETUNIA Avenue #1036 Mesa, AZ 85212
Want to know what your home might be worth? Contact us for a FREE valuation!

Our team is ready to help you sell your home for the highest possible price ASAP
Key Details
Sold Price $398,990
Property Type Townhouse
Sub Type Townhouse
Listing Status Sold
Purchase Type For Sale
Square Footage 1,312 sqft
Price per Sqft $304
Subdivision Hawes Crossing Village 1 Amd
MLS Listing ID 6831214
Sold Date 05/09/25
Bedrooms 3
HOA Fees $247/mo
HOA Y/N Yes
Originating Board Arizona Regional Multiple Listing Service (ARMLS)
Year Built 2025
Annual Tax Amount $65
Tax Year 2024
Lot Size 1,540 Sqft
Acres 0.04
Property Sub-Type Townhouse
Property Description
Ask about special financing with preferred lender. Photos are of a model home. This beautiful Townhome features our platinum option including a washer and dryer, Sonoma Maple Linen cabinets, Quartz countertops. and 7 x 22 plank tile flooring. This inviting, open floorplan features access to a covered balcony on the second floor. Two secondary bedrooms are tucked away to the back of the home. The owner's suite boasts an isolated location on the first floor away from the main living area, offering access to an en-suite bathroom and walk-in closet. A public report is available on the Arizona Department of Real Estate website.
Location
State AZ
County Maricopa
Community Hawes Crossing Village 1 Amd
Direction North of Elliot Road between Hawes Road and 80th Street within the City of Mesa.
Rooms
Other Rooms Great Room
Master Bedroom Split
Den/Bedroom Plus 3
Separate Den/Office N
Interior
Interior Features High Speed Internet, Double Vanity, Master Downstairs, Breakfast Bar, Pantry, 3/4 Bath Master Bdrm
Heating Electric
Cooling Central Air, Programmable Thmstat
Flooring Carpet, Tile
Fireplaces Type None
Fireplace No
Window Features Low-Emissivity Windows,Dual Pane
SPA None
Exterior
Exterior Feature Other, Balcony
Parking Features Garage Door Opener, Direct Access
Garage Spaces 2.0
Garage Description 2.0
Fence Block
Pool None
Community Features Pickleball, Community Pool, Playground, Biking/Walking Path
Amenities Available Management
Roof Type Tile
Private Pool No
Building
Lot Description Desert Front, Dirt Back
Story 2
Builder Name Lennar
Sewer Public Sewer
Water City Water
Structure Type Other,Balcony
New Construction No
Schools
Elementary Schools Boulder Creek Elementary
Middle Schools Desert Ridge Jr. High
High Schools Desert Ridge High
School District Gilbert Unified District
Others
HOA Name Associated Asset Mgt
HOA Fee Include Maintenance Grounds,Front Yard Maint
Senior Community No
Tax ID 304-31-587
Ownership Fee Simple
Acceptable Financing Cash, Conventional, FHA, VA Loan
Horse Property N
Listing Terms Cash, Conventional, FHA, VA Loan
Financing FHA
Read Less

Copyright 2025 Arizona Regional Multiple Listing Service, Inc. All rights reserved.
Bought with HomeSmart
GET MORE INFORMATION




