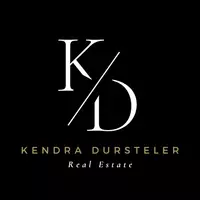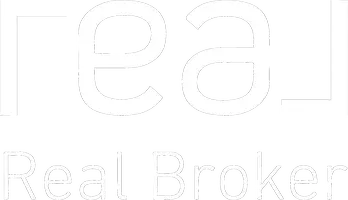For more information regarding the value of a property, please contact us for a free consultation.
5650 E PRESIDIO Road Scottsdale, AZ 85254
Want to know what your home might be worth? Contact us for a FREE valuation!

Our team is ready to help you sell your home for the highest possible price ASAP
Key Details
Sold Price $1,630,000
Property Type Single Family Home
Sub Type Single Family Residence
Listing Status Sold
Purchase Type For Sale
Square Footage 3,134 sqft
Price per Sqft $520
Subdivision Heatherwood
MLS Listing ID 6821123
Sold Date 05/07/25
Style Contemporary
Bedrooms 5
HOA Y/N No
Originating Board Arizona Regional Multiple Listing Service (ARMLS)
Year Built 1973
Annual Tax Amount $4,601
Tax Year 2024
Lot Size 0.358 Acres
Acres 0.36
Property Sub-Type Single Family Residence
Property Description
Welcome to your dream home in the heart of Scottsdale. This newly remodeled 5 bedroom plus den, 3 bath residence offers modern luxury and timeless charm on a spacious oversized lot. Step inside to find an open concept floor plan with white oak floors, soaring ceilings, and abundant natural light. The gourmet kitchen is a chef's delight, featuring quartz countertops, stunning GE Cafe appliances, custom cabinetry, walk in pantry and a large island, perfect for entertaining. The spacious primary suite is a private retreat with a spa-inspired ensuite bath, dual vanities, and a walk-in closet. The resort style backyard is an entertainer's paradise, boasting a sparkling pool, covered patio, lush landscaping including multiple citrus trees, and ample space for outdoor activities. The additional den provides flexibility for a home office, gym, or playroom.Nestled in a prime Scottsdale location, this home is just minutes from top-rated schools, shopping, dining, golf courses, and hiking trails. No HOA
Location
State AZ
County Maricopa
Community Heatherwood
Direction 56th St south of Greenway, east to Presidio or 56th St north of Sweetwater, east to Presidio.
Rooms
Other Rooms Family Room
Master Bedroom Split
Den/Bedroom Plus 5
Separate Den/Office N
Interior
Interior Features High Speed Internet, Granite Counters, Double Vanity, Kitchen Island, Pantry, 2 Master Baths, Full Bth Master Bdrm, Separate Shwr & Tub
Heating Electric
Cooling Central Air
Flooring Tile, Wood
Fireplaces Type 1 Fireplace
Fireplace Yes
Window Features Dual Pane
SPA None
Exterior
Garage Spaces 2.0
Garage Description 2.0
Fence Block
Pool Diving Pool, Private
Amenities Available None
Roof Type Other,Foam,Rolled/Hot Mop
Accessibility Zero-Grade Entry
Porch Covered Patio(s), Patio
Private Pool Yes
Building
Lot Description Sprinklers In Rear, Sprinklers In Front, Grass Front, Grass Back, Auto Timer H2O Front, Auto Timer H2O Back
Story 1
Builder Name unknown
Sewer Public Sewer
Water City Water
Architectural Style Contemporary
New Construction No
Schools
Elementary Schools Desert Shadows Elementary School
Middle Schools Desert Shadows Middle School
High Schools Horizon High School
School District Paradise Valley Unified District
Others
HOA Fee Include No Fees
Senior Community No
Tax ID 167-06-062
Ownership Fee Simple
Acceptable Financing Cash, Conventional, 1031 Exchange, VA Loan
Horse Property N
Listing Terms Cash, Conventional, 1031 Exchange, VA Loan
Financing Conventional
Read Less

Copyright 2025 Arizona Regional Multiple Listing Service, Inc. All rights reserved.
Bought with RETSY
GET MORE INFORMATION




