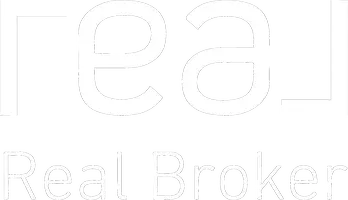For more information regarding the value of a property, please contact us for a free consultation.
480 W Cucumber Tree Avenue Queen Creek, AZ 85140
Want to know what your home might be worth? Contact us for a FREE valuation!

Our team is ready to help you sell your home for the highest possible price ASAP
Key Details
Sold Price $425,000
Property Type Single Family Home
Sub Type Single Family Residence
Listing Status Sold
Purchase Type For Sale
Square Footage 2,360 sqft
Price per Sqft $180
Subdivision Ironwood Crossing
MLS Listing ID 6800102
Sold Date 05/07/25
Bedrooms 4
HOA Fees $197/mo
HOA Y/N Yes
Originating Board Arizona Regional Multiple Listing Service (ARMLS)
Year Built 2016
Annual Tax Amount $2,052
Tax Year 2024
Lot Size 5,521 Sqft
Acres 0.13
Property Sub-Type Single Family Residence
Property Description
SELLER IS OFFERING $10,000 toward rate buy-down or closing costs, with a full price offer! Located in the highly sought-after community of Ironwood Crossing, this home sits on a beautiful lot facing a lush green belt. With over 2300sq ft of comfortable living space, this home features 4 bedrooms, 2.5 bathrooms, and a highly versatile loft area, ideal for a home office, playroom, or media space.
Outside you will find an extended patio with wrap around pavers and plenty of green space. The 3-car tandem garage has an additional 4 ft extension, an insulated garage door, upgraded wall insulation, LED lighting, and epoxy coated floor. Inside you will also find plenty of storage, including walk-in closets throughout the home, prewired surround sound and CAT5 internet capabilities.
Location
State AZ
County Pinal
Community Ironwood Crossing
Direction South on Ironwood, West on Westbrooke Rd, North on Brigman St, West on Cucumber Tree Ave.
Rooms
Other Rooms Family Room
Master Bedroom Upstairs
Den/Bedroom Plus 5
Separate Den/Office Y
Interior
Interior Features High Speed Internet, Granite Counters, Double Vanity, Upstairs, Soft Water Loop, Kitchen Island, 3/4 Bath Master Bdrm
Heating Natural Gas
Cooling Central Air, Ceiling Fan(s)
Flooring Carpet, Tile
Fireplaces Type None
Fireplace No
Appliance Electric Cooktop
SPA None
Laundry Wshr/Dry HookUp Only
Exterior
Exterior Feature Misting System
Parking Features RV Gate, Garage Door Opener, Extended Length Garage
Garage Spaces 3.0
Garage Description 3.0
Fence Block
Pool None
Community Features Community Pool Htd, Community Pool, Tennis Court(s), Playground, Biking/Walking Path
Amenities Available Management
Roof Type Tile
Porch Covered Patio(s)
Private Pool No
Building
Lot Description Desert Front, Grass Back
Story 2
Builder Name Fulton Homes
Sewer Public Sewer
Water City Water
Structure Type Misting System
New Construction No
Schools
Elementary Schools Ranch Elementary School
Middle Schools J. O. Combs Middle School
High Schools Combs High School
School District J O Combs Unified School District
Others
HOA Name Ironwood Crossing
HOA Fee Include Sewer,Maintenance Grounds
Senior Community No
Tax ID 109-54-255
Ownership Fee Simple
Acceptable Financing Cash, Conventional, VA Loan
Horse Property N
Listing Terms Cash, Conventional, VA Loan
Financing FHA
Read Less

Copyright 2025 Arizona Regional Multiple Listing Service, Inc. All rights reserved.
Bought with HomeSmart
GET MORE INFORMATION




