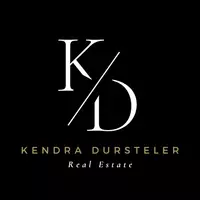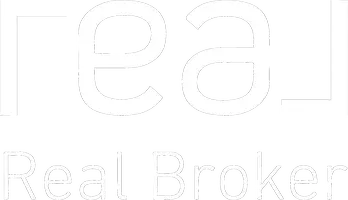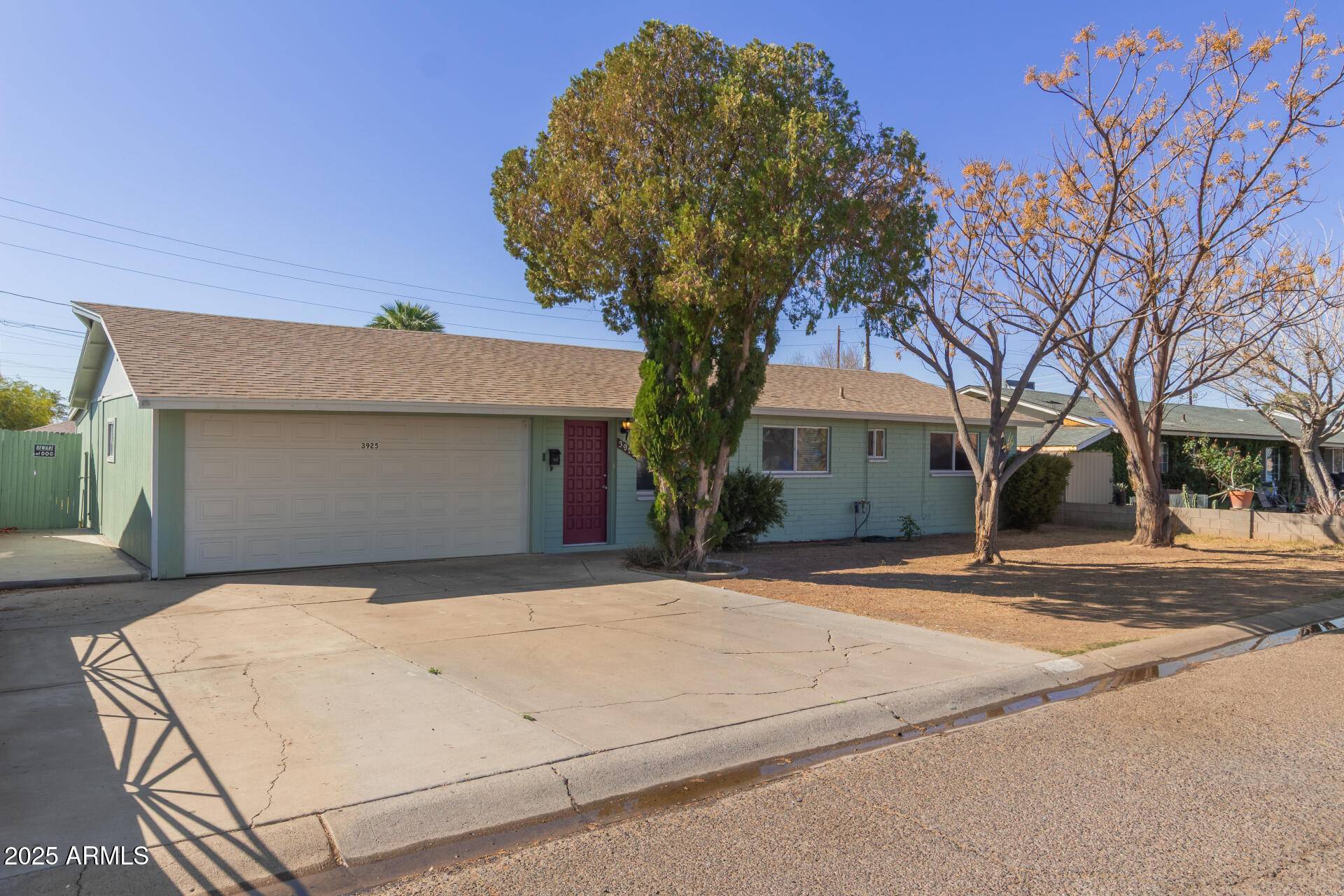For more information regarding the value of a property, please contact us for a free consultation.
3925 W HARMONT Drive Phoenix, AZ 85051
Want to know what your home might be worth? Contact us for a FREE valuation!

Our team is ready to help you sell your home for the highest possible price ASAP
Key Details
Sold Price $350,000
Property Type Single Family Home
Sub Type Single Family Residence
Listing Status Sold
Purchase Type For Sale
Square Footage 1,092 sqft
Price per Sqft $320
Subdivision West Rosa
MLS Listing ID 6823646
Sold Date 05/06/25
Style Ranch
Bedrooms 3
HOA Y/N No
Originating Board Arizona Regional Multiple Listing Service (ARMLS)
Year Built 1959
Annual Tax Amount $847
Tax Year 2024
Lot Size 7,710 Sqft
Acres 0.18
Property Sub-Type Single Family Residence
Property Description
This cozy 3-bedroom, 2-bath ranch-style home is perfect for a growing family! Fresh exterior paint enhances its curb appeal, while the inviting layout offers comfort and functionality. A bonus room off the rear of the house is ideal for a home office, craft room, or play area.
Enjoy lower energy costs and added value with paid-off solar panels! Step outside to your private backyard oasis featuring a beautiful PebbleTec pool—perfect for relaxing or entertaining.
Location
State AZ
County Maricopa
Community West Rosa
Direction From I-17, head W on Northern Ave. Turn R on 39th Ave. Left on Harmont Dr. Property on Left.
Rooms
Other Rooms BonusGame Room
Den/Bedroom Plus 4
Separate Den/Office N
Interior
Interior Features Granite Counters, Eat-in Kitchen, 3/4 Bath Master Bdrm
Heating Electric
Cooling Central Air
Flooring Laminate, Tile
Fireplaces Type None
Fireplace No
Window Features Dual Pane,ENERGY STAR Qualified Windows
SPA None
Laundry Wshr/Dry HookUp Only
Exterior
Garage Spaces 2.0
Garage Description 2.0
Fence Block
Pool Private
Amenities Available None
Roof Type Composition
Private Pool Yes
Building
Lot Description Grass Front, Grass Back
Story 1
Builder Name Unknown
Sewer Public Sewer
Water City Water
Architectural Style Ranch
New Construction No
Schools
Elementary Schools Abraham Lincoln Traditional School
Middle Schools Palo Verde Middle School
High Schools Apollo High School
School District Glendale Union High School District
Others
HOA Fee Include No Fees
Senior Community No
Tax ID 150-20-045
Ownership Fee Simple
Acceptable Financing Cash, Conventional, FHA, VA Loan
Horse Property N
Listing Terms Cash, Conventional, FHA, VA Loan
Financing Conventional
Read Less

Copyright 2025 Arizona Regional Multiple Listing Service, Inc. All rights reserved.
Bought with Better Homes & Gardens Real Estate SJ Fowler
GET MORE INFORMATION




