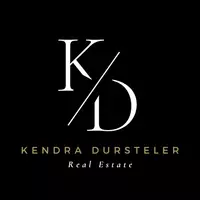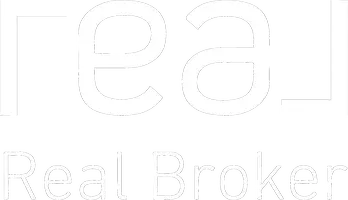For more information regarding the value of a property, please contact us for a free consultation.
2024 E GEMINI Drive Tempe, AZ 85283
Want to know what your home might be worth? Contact us for a FREE valuation!

Our team is ready to help you sell your home for the highest possible price ASAP
Key Details
Sold Price $682,500
Property Type Single Family Home
Sub Type Single Family Residence
Listing Status Sold
Purchase Type For Sale
Square Footage 2,132 sqft
Price per Sqft $320
Subdivision Tempe Royal Palms Unit 16
MLS Listing ID 6818879
Sold Date 05/05/25
Bedrooms 3
HOA Y/N No
Originating Board Arizona Regional Multiple Listing Service (ARMLS)
Year Built 1979
Annual Tax Amount $2,879
Tax Year 2024
Lot Size 8,403 Sqft
Acres 0.19
Property Sub-Type Single Family Residence
Property Description
The one you've been waiting for! This STUNNING CUSTOM REMODEL includes a NEW ROOF, 2 NEW AC'S & NEW WINDOWS! Step inside to a modern drop-down living area, formal dining room & spacious family room featuring a striking custom-tiled fireplace. Freshly painted inside + out & ALL NEW flooring throughout. The BRAND NEW kitchen shines with soft-close white shaker cabinets, quartz countertops, tiled backsplash, stainless steel appliances -including a refrigerator and beverage fridge- a breakfast bar, and a pass-through window to the poolside patio. The luxurious primary suite offers a patio exit, walk-in closet, and a gorgeous new bathroom. Enjoy a private backyard oasis with a large resurfaced pool, covered patio, RV gate/parking - all in a well-maintained neighborhood with NO HOA!
Location
State AZ
County Maricopa
Community Tempe Royal Palms Unit 16
Direction East on Guadalupe, North on Country Club Way, East on Pegasus Dr, North on Clark Dr, East on Gemini Dr
Rooms
Other Rooms Family Room, BonusGame Room
Master Bedroom Split
Den/Bedroom Plus 5
Separate Den/Office Y
Interior
Interior Features Breakfast Bar, Pantry, 3/4 Bath Master Bdrm, Double Vanity
Heating Electric
Cooling Central Air
Flooring Carpet, Tile
Fireplaces Type 1 Fireplace, Family Room
Fireplace Yes
Window Features Low-Emissivity Windows,Dual Pane,Tinted Windows,Vinyl Frame
SPA None
Laundry Wshr/Dry HookUp Only
Exterior
Parking Features RV Gate, Garage Door Opener, Direct Access, RV Access/Parking
Garage Spaces 2.0
Garage Description 2.0
Fence Block
Pool Diving Pool, Private
Amenities Available None
Roof Type Composition
Porch Covered Patio(s), Patio
Private Pool Yes
Building
Lot Description Gravel/Stone Front
Story 1
Builder Name SUGGS
Sewer Public Sewer
Water City Water
New Construction No
Schools
Elementary Schools Fuller Elementary School
Middle Schools Fees College Preparatory Middle School
High Schools Marcos De Niza High School
School District Tempe Union High School District
Others
HOA Fee Include No Fees
Senior Community No
Tax ID 301-97-792
Ownership Fee Simple
Acceptable Financing Cash, Conventional, 1031 Exchange, FHA, VA Loan
Horse Property N
Listing Terms Cash, Conventional, 1031 Exchange, FHA, VA Loan
Financing Conventional
Special Listing Condition Owner/Agent
Read Less

Copyright 2025 Arizona Regional Multiple Listing Service, Inc. All rights reserved.
Bought with AZ Real Estate By Liz
GET MORE INFORMATION




