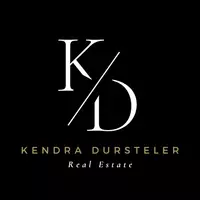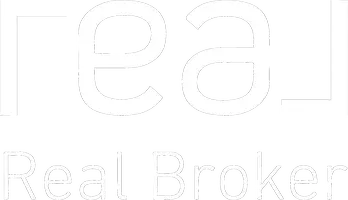For more information regarding the value of a property, please contact us for a free consultation.
824 W LUKE Avenue Phoenix, AZ 85013
Want to know what your home might be worth? Contact us for a FREE valuation!

Our team is ready to help you sell your home for the highest possible price ASAP
Key Details
Sold Price $690,000
Property Type Single Family Home
Sub Type Single Family Residence
Listing Status Sold
Purchase Type For Sale
Square Footage 2,012 sqft
Price per Sqft $342
Subdivision Handell Villa Annex
MLS Listing ID 6823566
Sold Date 04/28/25
Bedrooms 4
HOA Y/N No
Originating Board Arizona Regional Multiple Listing Service (ARMLS)
Year Built 1951
Annual Tax Amount $2,399
Tax Year 2024
Lot Size 9,953 Sqft
Acres 0.23
Property Sub-Type Single Family Residence
Property Description
Step inside this move-in ready mid-century brick home, experience the perfect blend of classic charm and modern updates. This 4-bedroom, 2-bathroom home offers 2,012 sq. ft. Nested in the heart of the desirable Central Phoenix.
Step to a private backyard retreat, features mature trees, a large covered patio, and an RV gate with a covered concrete parking slab.Additional Family room is build with super-efficient insulation concrete form (ICF) walls (2003) with vaulted ceilings, for year-round comfort. Remodeled kitchen shines with tall hickory cabinets, granite countertops, and contemporary finishes. Fresh neutral paint, updated bathrooms, and dual-pane vinyl windows enhance energy efficiency. Inside laundry for comfort.
Picture don't do it justice-Experience its beauty in person.
Location
State AZ
County Maricopa
Community Handell Villa Annex
Direction South on 7th Ave to Luke, West to home on Right (North Side)
Rooms
Other Rooms Great Room, Family Room
Den/Bedroom Plus 4
Separate Den/Office N
Interior
Interior Features Soft Water Loop, Vaulted Ceiling(s), Pantry, Full Bth Master Bdrm, High Speed Internet, Granite Counters
Heating Natural Gas
Cooling Central Air, Ceiling Fan(s), Evaporative Cooling
Flooring Laminate, Vinyl, Stone, Tile
Fireplaces Type None
Fireplace No
Window Features Dual Pane,Vinyl Frame
Appliance Water Purifier
SPA None
Laundry Wshr/Dry HookUp Only
Exterior
Exterior Feature Playground, Misting System, Storage
Parking Features RV Access/Parking, RV Garage
Carport Spaces 2
Fence Block
Pool None
Landscape Description Irrigation Back, Irrigation Front
Amenities Available None
Roof Type Composition
Porch Covered Patio(s), Patio
Private Pool No
Building
Lot Description Sprinklers In Rear, Sprinklers In Front, Alley, Corner Lot, Desert Front, Gravel/Stone Front, Grass Back, Auto Timer H2O Front, Auto Timer H2O Back, Irrigation Front, Irrigation Back
Story 1
Builder Name Hoffman
Sewer Public Sewer
Water City Water
Structure Type Playground,Misting System,Storage
New Construction No
Schools
Elementary Schools Solano School
Middle Schools Osborn Middle School
High Schools Central High School
School District Phoenix Union High School District
Others
HOA Fee Include No Fees
Senior Community No
Tax ID 156-33-075
Ownership Fee Simple
Acceptable Financing Cash, Conventional, 1031 Exchange, FHA, VA Loan
Horse Property N
Listing Terms Cash, Conventional, 1031 Exchange, FHA, VA Loan
Financing Other
Special Listing Condition Owner/Agent
Read Less

Copyright 2025 Arizona Regional Multiple Listing Service, Inc. All rights reserved.
Bought with My Home Group Real Estate
GET MORE INFORMATION




