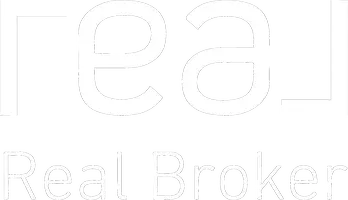For more information regarding the value of a property, please contact us for a free consultation.
2983 S SALIDA DEL SOL Court Chandler, AZ 85286
Want to know what your home might be worth? Contact us for a FREE valuation!

Our team is ready to help you sell your home for the highest possible price ASAP
Key Details
Sold Price $695,000
Property Type Single Family Home
Sub Type Single Family Residence
Listing Status Sold
Purchase Type For Sale
Square Footage 2,242 sqft
Price per Sqft $309
Subdivision Clemente Ranch Parcel 8B
MLS Listing ID 6744557
Sold Date 09/17/24
Style Ranch
Bedrooms 4
HOA Y/N Yes
Year Built 1996
Annual Tax Amount $2,719
Tax Year 2023
Lot Size 0.295 Acres
Acres 0.3
Property Sub-Type Single Family Residence
Property Description
Beautifully remodeled 4-bed, 2-bath home at 2983 S Salida Del Sol Ct. in Chandler's sought-after Clemente Ranch. Nestled in a peaceful cul-de-sac, this 2,242 sq. ft. home features an open-concept layout with new flooring, plush carpet in the bedrooms, fresh paint, and stylish light fixtures. The kitchen is a true highlight, boasting new countertops, an island, ample storage, and brand-new appliances. Both bathrooms have been fully renovated with contemporary finishes, offering a spa-like retreat. The spacious lot includes a large backyard with a sparkling pool, perfect for outdoor relaxation and entertainment. Located in a top-rated school district, this home combines modern comfort with a prime location, making it the perfect choice for those seeking style, convenience, and tranquility.
Location
State AZ
County Maricopa
Community Clemente Ranch Parcel 8B
Area Maricopa
Direction Head east on Queen Creek Rd, Turn left onto Arroyo Dr, Turn right onto Hawk Way, Turn right onto Salida Del Sol Ct. Property will be on the left.
Rooms
Other Rooms Family Room
Master Bedroom Split
Den/Bedroom Plus 4
Separate Den/Office N
Interior
Interior Features High Speed Internet, Granite Counters, Double Vanity, Breakfast Bar, No Interior Steps, Vaulted Ceiling(s), Kitchen Island, Pantry, Full Bth Master Bdrm, Separate Shwr & Tub
Heating Natural Gas
Cooling Central Air, Ceiling Fan(s)
Flooring Carpet, Vinyl
Fireplaces Type None
Fireplace No
Window Features Solar Screens,Dual Pane
Appliance Electric Cooktop
SPA None
Laundry Wshr/Dry HookUp Only
Exterior
Exterior Feature Storage
Parking Features Garage Door Opener, Direct Access
Garage Spaces 3.0
Garage Description 3.0
Fence Block
Community Features Playground, Biking/Walking Path
Utilities Available SRP
Roof Type Tile
Porch Covered Patio(s)
Total Parking Spaces 3
Private Pool Yes
Building
Lot Description Cul-De-Sac, Gravel/Stone Back, Grass Front, Grass Back
Story 1
Builder Name Shea Homes
Sewer Public Sewer
Water City Water
Architectural Style Ranch
Structure Type Storage
New Construction No
Schools
Elementary Schools Robert And Danell Tarwater Elementary
Middle Schools Bogle Junior High School
High Schools Hamilton High School
School District Chandler Unified District
Others
HOA Name Clemente Ranch
HOA Fee Include Maintenance Grounds
Senior Community No
Tax ID 303-36-152
Ownership Fee Simple
Acceptable Financing Cash, Conventional, FHA, VA Loan
Horse Property N
Disclosures Agency Discl Req
Possession Close Of Escrow
Listing Terms Cash, Conventional, FHA, VA Loan
Financing Conventional
Special Listing Condition N/A, Owner/Agent
Read Less

Copyright 2025 Arizona Regional Multiple Listing Service, Inc. All rights reserved.
Bought with Real Broker
GET MORE INFORMATION





