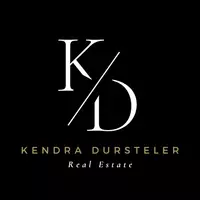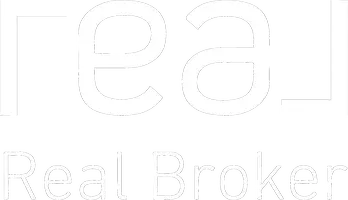For more information regarding the value of a property, please contact us for a free consultation.
2743 S CHOLLA Circle Mesa, AZ 85202
Want to know what your home might be worth? Contact us for a FREE valuation!

Our team is ready to help you sell your home for the highest possible price ASAP
Key Details
Sold Price $720,000
Property Type Single Family Home
Sub Type Single Family Residence
Listing Status Sold
Purchase Type For Sale
Square Footage 3,480 sqft
Price per Sqft $206
Subdivision Regency Estates
MLS Listing ID 6679732
Sold Date 04/26/24
Style Ranch
Bedrooms 4
HOA Fees $50/qua
HOA Y/N Yes
Year Built 1980
Annual Tax Amount $3,089
Tax Year 2023
Lot Size 0.275 Acres
Acres 0.28
Property Sub-Type Single Family Residence
Source Arizona Regional Multiple Listing Service (ARMLS)
Property Description
This is the home for buyers looking for a blank canvas to make a home exactly as they want it. 4BR 3 BA in great Dobson Ranch location on a quiet cul-de-sac! Living, dining, family room and large game room that features a wet bar, built in shelves and french door access to both covered patios. Bee-hive fireplace and atrium complement the smaller family room. Double doors reveal the large main retreat, boasting French doors to the back patio, bathroom w/dual sinks, a jetted tub, recently remodeled walk-in shower, and 2 walk in closets. 1 bedroom and Bath are split from the other bedrooms. Large laundry room. 3-car garage, Pool and lushly landscaped backyard. Large lot. Close to schools, shopping and freeways.
Location
State AZ
County Maricopa
Community Regency Estates
Direction From Dobson and Guadalupe head East on Dobson, Left onto S Pennington. Left onto W Naranja Ave. Right onto W Navarro Ave. left onto S Cholla Cir.
Rooms
Other Rooms Family Room, BonusGame Room
Den/Bedroom Plus 5
Separate Den/Office N
Interior
Interior Features High Speed Internet, Double Vanity, Eat-in Kitchen, 9+ Flat Ceilings, Wet Bar, Kitchen Island, Full Bth Master Bdrm, Separate Shwr & Tub, Tub with Jets, Laminate Counters
Heating Electric
Cooling Central Air, Ceiling Fan(s)
Flooring Carpet, Tile
Fireplaces Type 2 Fireplace, Family Room, Living Room
Fireplace Yes
SPA None
Laundry Wshr/Dry HookUp Only
Exterior
Exterior Feature Private Yard
Parking Features Garage Door Opener, Direct Access
Garage Spaces 3.0
Garage Description 3.0
Fence Block
Pool Play Pool, Private
Community Features Golf, Pickleball, Community Pool, Tennis Court(s), Playground, Fitness Center
Roof Type Built-Up
Porch Covered Patio(s), Patio
Building
Lot Description Sprinklers In Rear, Sprinklers In Front, Desert Back, Cul-De-Sac, Gravel/Stone Back, Grass Front, Grass Back, Auto Timer H2O Front, Auto Timer H2O Back
Story 1
Builder Name Unknown
Sewer Public Sewer
Water City Water
Architectural Style Ranch
Structure Type Private Yard
New Construction No
Schools
Elementary Schools Franklin West Elementary
Middle Schools Rhodes Junior High School
High Schools Dobson High School
School District Mesa Unified District
Others
HOA Name Dobson Ranch HOA
HOA Fee Include Maintenance Grounds
Senior Community No
Tax ID 305-05-643
Ownership Fee Simple
Acceptable Financing Cash, Conventional
Horse Property N
Listing Terms Cash, Conventional
Financing Conventional
Read Less

Copyright 2025 Arizona Regional Multiple Listing Service, Inc. All rights reserved.
Bought with HomeSmart
GET MORE INFORMATION




