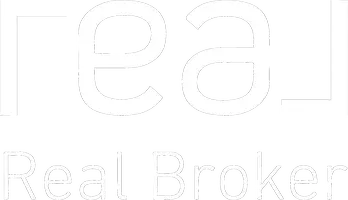For more information regarding the value of a property, please contact us for a free consultation.
1466 E CASSIA Lane Gilbert, AZ 85298
Want to know what your home might be worth? Contact us for a FREE valuation!

Our team is ready to help you sell your home for the highest possible price ASAP
Key Details
Sold Price $590,000
Property Type Single Family Home
Sub Type Single Family - Detached
Listing Status Sold
Purchase Type For Sale
Square Footage 2,424 sqft
Price per Sqft $243
Subdivision Vista Del Oro
MLS Listing ID 6573963
Sold Date 08/24/23
Style Ranch
Bedrooms 5
HOA Fees $77/qua
HOA Y/N Yes
Year Built 2004
Annual Tax Amount $2,683
Tax Year 2022
Lot Size 8,737 Sqft
Acres 0.2
Property Sub-Type Single Family - Detached
Source Arizona Regional Multiple Listing Service (ARMLS)
Property Description
Welcome to your dream home in Gilbert, Arizona! This stunning 5 bedroom, 3 bath home is situated on a spacious corner lot, providing plenty of room for outdoor activities and entertaining. Inside, you'll find a beautifully open kitchen, double ovens, lots of counter space with and ample storage. The open floor plan allows for easy flow between the kitchen, dining area, and living room, making it perfect for hosting. The bedrooms are all generously sized, providing plenty of space for everyone to have their own private retreat. The master suite features a luxurious en-suite bathroom with a soaking tub and separate shower. Other features of this amazing home include a 2-car garage, built in BBQ and a covered patio for enjoying the beautiful Arizona weather.
Location
State AZ
County Maricopa
Community Vista Del Oro
Rooms
Other Rooms Family Room
Master Bedroom Split
Den/Bedroom Plus 5
Separate Den/Office N
Interior
Interior Features Eat-in Kitchen, Breakfast Bar, Vaulted Ceiling(s), Pantry, Double Vanity, Full Bth Master Bdrm, Separate Shwr & Tub, Tub with Jets, High Speed Internet
Heating Natural Gas
Cooling Refrigeration, Ceiling Fan(s)
Flooring Carpet, Tile
Fireplaces Number No Fireplace
Fireplaces Type None
Fireplace No
SPA None
Laundry Wshr/Dry HookUp Only
Exterior
Exterior Feature Covered Patio(s)
Parking Features RV Gate
Garage Spaces 2.0
Garage Description 2.0
Fence Block
Pool None
Community Features Playground, Biking/Walking Path
Utilities Available SRP, SW Gas
Amenities Available Management
Roof Type Tile
Private Pool No
Building
Lot Description Corner Lot, Desert Front, Gravel/Stone Back, Grass Back
Story 1
Builder Name Unknown
Sewer Public Sewer
Water City Water
Architectural Style Ranch
Structure Type Covered Patio(s)
New Construction No
Schools
Elementary Schools Robert J.C. Rice Elementary School
Middle Schools South Valley Jr. High
High Schools Perry High School
School District Chandler Unified District
Others
HOA Name AAM
HOA Fee Include Maintenance Grounds
Senior Community No
Tax ID 304-72-520
Ownership Fee Simple
Acceptable Financing Cash, Conventional, FHA, VA Loan
Horse Property N
Listing Terms Cash, Conventional, FHA, VA Loan
Financing Other
Read Less

Copyright 2025 Arizona Regional Multiple Listing Service, Inc. All rights reserved.
Bought with Real Broker AZ, LLC
GET MORE INFORMATION




