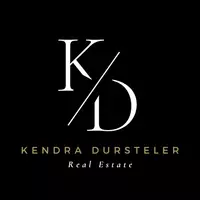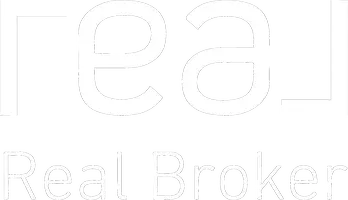For more information regarding the value of a property, please contact us for a free consultation.
825 E MARLETTE Avenue Phoenix, AZ 85014
Want to know what your home might be worth? Contact us for a FREE valuation!

Our team is ready to help you sell your home for the highest possible price ASAP
Key Details
Sold Price $1,375,000
Property Type Multi-Family
Listing Status Sold
Purchase Type For Sale
Subdivision Rose Lane Park
MLS Listing ID 5983458
Sold Date 12/05/19
Originating Board Arizona Regional Multiple Listing Service (ARMLS)
Year Built 1958
Annual Tax Amount $6,016
Tax Year 2019
Lot Dimensions 194x124
Property Description
Marlette 8 is an eight-unit boutique apartment property located in the heart of North
Central Phoenix. The property sits directly in the middle of Uptown, just off of the
famed 7th Street Corridor/Restaurant Row. It is a 3/4 of a mile to the original Yard (and
Culinary Dropout) concept that was the impetus to the massive 7th Street/Restaurant
Row growth. The property sits on a quiet street, minutes away from the Crown Plaza
development with Wildflower Bread Company and Rito's Mexican Food. The Womack,
an amazing tribute to the iconic Phoenix bar, Chez Nous, is also a short bike ride/walk
away, as well as Fuego Bistro, Mora Italian, Cold Beers & Cheeseburgers and all of the
dining and shopping at Uptown Plaza just to name a few. This property really sits in the
heart of it all. The location is as popular as it gets and allows residents to enjoy, with
ease, so much of what Phoenix has to offer. With many dining, shopping, and
entertainment options, as well as multiple freeway access points within minutes,
Marlette 8 is an extremely desirable property for residents to live.
Marlette 8 consists of half two-bedroom/one-bath units and half one-bedroom/onebath units. They are all individually metered for electricity and all of the units have
individual washer/dryers. Three of the units have been completely remodeled with
new cabinets, quartz countertops, deep basin sink with pull-down sprayer, stainless
steel appliances, new faux wood vinyl flooring throughout, upgraded electrical and
plumbing fixtures, two-tone paint, etc. Three of the units have had partial renovations,
with painted cabinets, resurfaced countertops, new appliances, new faux wood vinyl
flooring and carpet in bedroom, upgraded electrical and plumbing fixtures and twotone paint. Two of the units are fairly original. Value-add opportunities exist through
additional updates to the five units that have not been completely upgraded as well as
by giving the exterior an easy face-lift. The property sits on two separate parcels,
allowing for someone to get 30-year fixed rate residential financing if desired. This is a
phenomenal bite-sized opportunity in an Class-A location that should continue to
improve as things continue to happen in the heart of Uptown Phoenix.
Location
State AZ
County Maricopa
Community Rose Lane Park
Zoning R-4
Direction North on 7th Street, East on Marlette to property on south side of street.
Interior
Heating Other, See Remarks
Cooling Other, See Remarks
Flooring Other
Appliance Other (See Remarks), BI Oven/Range
Exterior
Parking Features Free, Street Parking, Common
Community Features Other, See Remarks, No Pool
Roof Type See Remarks,Composition
Total Parking Spaces 8
Building
Sewer Public Sewer
Water City Franchise
New Construction No
Schools
School District Phoenix Union High School District
Others
Senior Community No
Tax ID 161-15-062
Acceptable Financing Other (See Remarks)
Listing Terms Other (See Remarks)
Financing Conventional
Read Less

Copyright 2025 Arizona Regional Multiple Listing Service, Inc. All rights reserved.
Bought with Kasten Long Commercial Group
GET MORE INFORMATION




