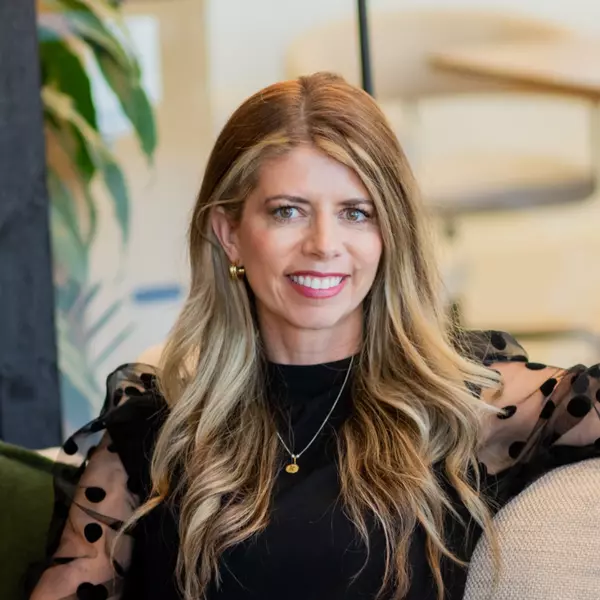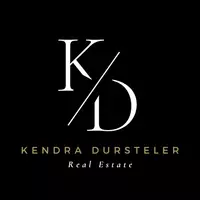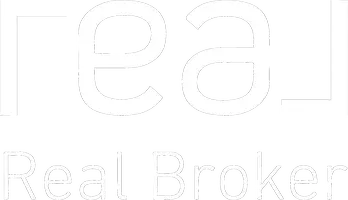For more information regarding the value of a property, please contact us for a free consultation.
3703 E Kachina Drive Phoenix, AZ 85044
Want to know what your home might be worth? Contact us for a FREE valuation!

Our team is ready to help you sell your home for the highest possible price ASAP
Key Details
Sold Price $650,000
Property Type Single Family Home
Sub Type Single Family - Detached
Listing Status Sold
Purchase Type For Sale
Square Footage 3,308 sqft
Price per Sqft $196
Subdivision Ahwatukee
MLS Listing ID 6137064
Sold Date 10/30/20
Style Ranch
Bedrooms 3
HOA Fees $42/ann
HOA Y/N Yes
Year Built 1982
Annual Tax Amount $5,403
Tax Year 2020
Lot Size 0.464 Acres
Acres 0.46
Property Sub-Type Single Family - Detached
Source Arizona Regional Multiple Listing Service (ARMLS)
Property Description
Fantastic opportunity to own in a PRIME Ahwatukee location surrounded by million dollar custom homes! This single story corner lot home boasts a ½ acre lot with killer mountain views and a dream backyard with sparkling pool, built-in BBQ, fire pit w/ seating area, & large grass area. The detached 384sf guest house offers endless possibilities, perfect for a studio, office, or gym. Main house has 3,000sf, 3 beds, 2 baths, plus a large addition ideal for a playroom, media room, or 4th bedroom. Wood and travertine flooring in main areas - new carpet in bedrooms. Plantation shutters throughout. Paint recently touched up inside. Close proximity to South Mountain trailheads. Don't miss your chance to put the finishing touches on this custom beauty.
Location
State AZ
County Maricopa
Community Ahwatukee
Direction West on Equestrian to Kachina, Right on Kachina Dr. Follow Kachina as it curves to the left. Property is on the left.
Rooms
Other Rooms Guest Qtrs-Sep Entrn, Family Room
Guest Accommodations 384.0
Master Bedroom Split
Den/Bedroom Plus 4
Separate Den/Office Y
Interior
Interior Features Master Downstairs, Eat-in Kitchen, Breakfast Bar, 9+ Flat Ceilings, No Interior Steps, Kitchen Island, Pantry, Double Vanity, Full Bth Master Bdrm, High Speed Internet, Granite Counters
Heating Electric
Cooling Refrigeration
Flooring Carpet, Stone, Wood
Fireplaces Type 1 Fireplace, Fire Pit
Fireplace Yes
Window Features Dual Pane,Low-E
SPA None
Exterior
Exterior Feature Circular Drive, Patio, Built-in Barbecue, Separate Guest House
Parking Features Dir Entry frm Garage, Electric Door Opener, RV Gate, Side Vehicle Entry, RV Access/Parking
Garage Spaces 2.0
Garage Description 2.0
Fence Block
Pool Play Pool, Private
Community Features Horse Facility, Biking/Walking Path
Amenities Available Management, Rental OK (See Rmks)
View Mountain(s)
Roof Type Tile,Concrete
Private Pool Yes
Building
Lot Description Sprinklers In Rear, Sprinklers In Front, Alley, Corner Lot, Gravel/Stone Front, Gravel/Stone Back, Grass Front, Grass Back, Auto Timer H2O Front, Auto Timer H2O Back
Story 1
Builder Name Custom
Sewer Sewer in & Cnctd, Public Sewer
Water City Water
Architectural Style Ranch
Structure Type Circular Drive,Patio,Built-in Barbecue, Separate Guest House
New Construction No
Schools
Elementary Schools Kyrene De Las Lomas School
Middle Schools Kyrene Centennial Middle School
High Schools Mountain Pointe High School
School District Tempe Union High School District
Others
HOA Name Equestrian Mgmt
HOA Fee Include Maintenance Grounds
Senior Community No
Tax ID 301-56-329
Ownership Fee Simple
Acceptable Financing Conventional, VA Loan
Horse Property Y
Listing Terms Conventional, VA Loan
Financing Conventional
Read Less

Copyright 2025 Arizona Regional Multiple Listing Service, Inc. All rights reserved.
Bought with Keller Williams Realty Sonoran Living
GET MORE INFORMATION




