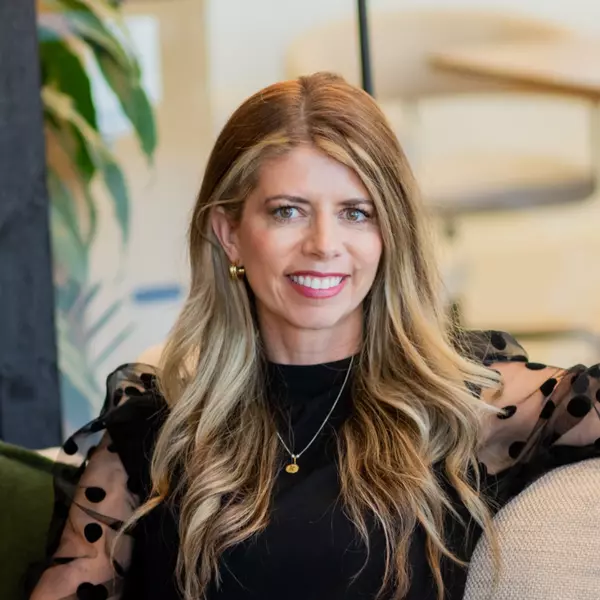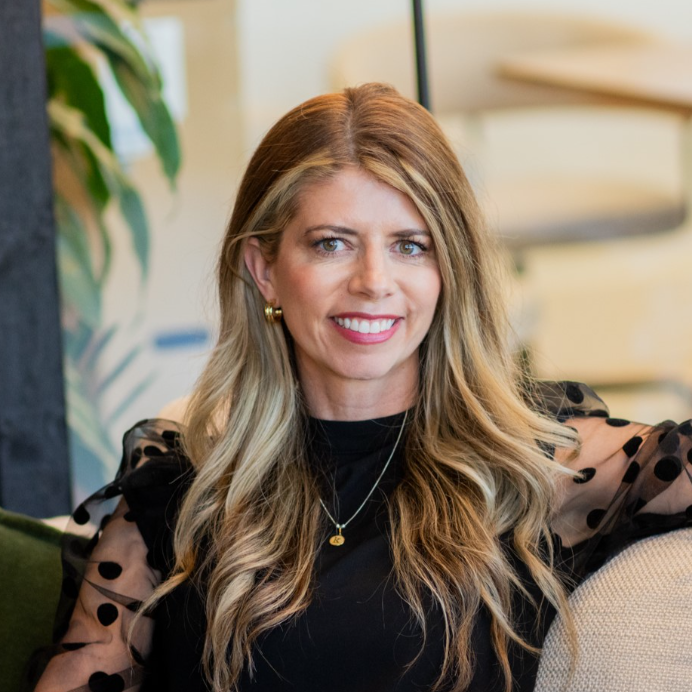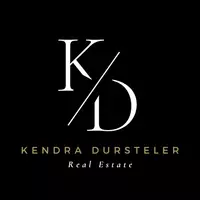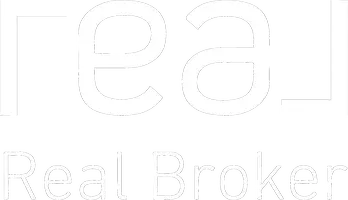5543 E BERYL Avenue Paradise Valley, AZ 85253

Open House
Sun Sep 14, 11:00am - 2:00pm
UPDATED:
Key Details
Property Type Single Family Home
Sub Type Single Family Residence
Listing Status Active
Purchase Type For Sale
Square Footage 2,985 sqft
Price per Sqft $902
Subdivision Astoria
MLS Listing ID 6919011
Style Ranch
Bedrooms 3
HOA Fees $430/mo
HOA Y/N Yes
Year Built 2019
Annual Tax Amount $5,044
Tax Year 2024
Lot Size 8,445 Sqft
Acres 0.19
Property Sub-Type Single Family Residence
Source Arizona Regional Multiple Listing Service (ARMLS)
Property Description
Location
State AZ
County Maricopa
Community Astoria
Direction Shea West to 56th South to Beryl West, house 2 in from street side on South Side
Rooms
Other Rooms Great Room, Family Room, Arizona RoomLanai
Den/Bedroom Plus 4
Separate Den/Office Y
Interior
Interior Features High Speed Internet, Smart Home, Double Vanity, Eat-in Kitchen, Soft Water Loop, Kitchen Island, Full Bth Master Bdrm
Heating ENERGY STAR Qualified Equipment, Natural Gas
Cooling Central Air, Ceiling Fan(s), ENERGY STAR Qualified Equipment
Fireplaces Type Living Room
Fireplace Yes
Window Features Dual Pane,ENERGY STAR Qualified Windows,Vinyl Frame
Appliance Gas Cooktop, Built-In Gas Oven, Water Purifier
SPA Heated,Private
Laundry Engy Star (See Rmks)
Exterior
Exterior Feature Built-in Barbecue
Garage Spaces 3.0
Garage Description 3.0
Fence Block
Landscape Description Irrigation Back, Irrigation Front
Community Features Biking/Walking Path
Roof Type Tile
Porch Covered Patio(s)
Private Pool Yes
Building
Lot Description Synthetic Grass Frnt, Synthetic Grass Back, Irrigation Front, Irrigation Back
Story 1
Builder Name Cache
Sewer Public Sewer
Water City Water
Architectural Style Ranch
Structure Type Built-in Barbecue
New Construction No
Schools
Elementary Schools Cherokee Elementary School
Middle Schools Cocopah Middle School
High Schools Chaparral High School
School District Scottsdale Unified District
Others
HOA Name Astoria Association
HOA Fee Include Street Maint
Senior Community No
Tax ID 168-05-605
Ownership Fee Simple
Acceptable Financing Cash, Conventional
Horse Property N
Disclosures Seller Discl Avail
Possession Close Of Escrow
Listing Terms Cash, Conventional
Virtual Tour https://vimeo.com/1118244535?Share=copy

Copyright 2025 Arizona Regional Multiple Listing Service, Inc. All rights reserved.
GET MORE INFORMATION





