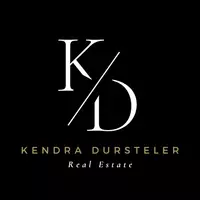1421 S NIELSON Street Gilbert, AZ 85296

UPDATED:
Key Details
Property Type Single Family Home
Sub Type Single Family Residence
Listing Status Active
Purchase Type For Sale
Square Footage 1,642 sqft
Price per Sqft $334
Subdivision Lindsay Ranch Unit 3
MLS Listing ID 6918753
Bedrooms 4
HOA Fees $120/qua
HOA Y/N Yes
Year Built 1996
Annual Tax Amount $1,560
Tax Year 2024
Lot Size 7,671 Sqft
Acres 0.18
Property Sub-Type Single Family Residence
Source Arizona Regional Multiple Listing Service (ARMLS)
Property Description
Location
State AZ
County Maricopa
Community Lindsay Ranch Unit 3
Direction From Ray, North on Concord St, East on Gail Dr, N on Nielson.
Rooms
Other Rooms Family Room
Den/Bedroom Plus 4
Separate Den/Office N
Interior
Interior Features High Speed Internet, Double Vanity, Breakfast Bar, No Interior Steps, Vaulted Ceiling(s), Kitchen Island, Pantry, Full Bth Master Bdrm, Separate Shwr & Tub
Heating Natural Gas
Cooling Central Air, Ceiling Fan(s)
Flooring Carpet, Tile
Fireplaces Type None
Fireplace No
Window Features Solar Screens
SPA None
Exterior
Parking Features RV Gate, Garage Door Opener, Extended Length Garage, Direct Access
Garage Spaces 3.0
Garage Description 3.0
Fence Block
Community Features Playground
Roof Type Tile
Porch Covered Patio(s)
Private Pool Yes
Building
Lot Description Sprinklers In Rear, Desert Front, Grass Back
Story 1
Builder Name CONTINENTAL
Sewer Public Sewer
Water City Water
New Construction No
Schools
Elementary Schools Mesquite Elementary
Middle Schools Mesquite Jr High School
High Schools Campo Verde High School
School District Gilbert Unified District
Others
HOA Name LINDSAY RANCH HOA
HOA Fee Include Maintenance Grounds
Senior Community No
Tax ID 304-25-512
Ownership Fee Simple
Acceptable Financing Cash, Conventional, 1031 Exchange, FHA, VA Loan
Horse Property N
Disclosures Agency Discl Req, Seller Discl Avail
Possession Close Of Escrow
Listing Terms Cash, Conventional, 1031 Exchange, FHA, VA Loan
Special Listing Condition Owner/Agent

Copyright 2025 Arizona Regional Multiple Listing Service, Inc. All rights reserved.
GET MORE INFORMATION





