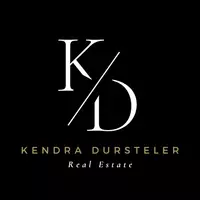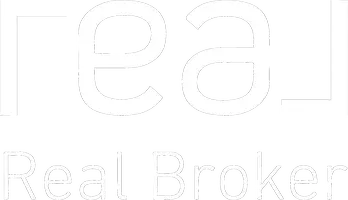9801 N 56TH Drive Glendale, AZ 85302
UPDATED:
Key Details
Property Type Single Family Home
Sub Type Single Family Residence
Listing Status Pending
Purchase Type For Sale
Square Footage 1,971 sqft
Price per Sqft $202
Subdivision Braemar Estates No. 3
MLS Listing ID 6867263
Style Ranch
Bedrooms 4
HOA Y/N No
Year Built 1974
Annual Tax Amount $849
Tax Year 2024
Lot Size 10,466 Sqft
Acres 0.24
Property Sub-Type Single Family Residence
Source Arizona Regional Multiple Listing Service (ARMLS)
Property Description
Location
State AZ
County Maricopa
Community Braemar Estates No. 3
Direction go west from 55th ave and Mountain view home is on the corner of 56th drive and mountainview
Rooms
Other Rooms Family Room
Master Bedroom Not split
Den/Bedroom Plus 4
Separate Den/Office N
Interior
Interior Features High Speed Internet, 9+ Flat Ceilings, Vaulted Ceiling(s), Kitchen Island, 3/4 Bath Master Bdrm, Laminate Counters
Heating Mini Split, Electric, Ceiling
Cooling Central Air, Ceiling Fan(s), Mini Split
Flooring Carpet, Tile, Wood
Fireplaces Type None
Fireplace No
Window Features Dual Pane
SPA None
Exterior
Exterior Feature Playground, Storage
Parking Features RV Gate, Rear Vehicle Entry
Carport Spaces 2
Fence Block
Pool None
Community Features Playground, Biking/Walking Path
Roof Type Composition
Accessibility Accessible Door 32in+ Wide
Porch Covered Patio(s), Patio
Private Pool No
Building
Lot Description Corner Lot, Dirt Back, Gravel/Stone Front, Gravel/Stone Back, Grass Back
Story 1
Builder Name UNK
Sewer Public Sewer
Water City Water
Architectural Style Ranch
Structure Type Playground,Storage
New Construction No
Schools
Elementary Schools Heritage School
Middle Schools Heritage School
High Schools Ironwood High School
School District Peoria Unified School District
Others
HOA Fee Include No Fees
Senior Community No
Tax ID 148-23-047
Ownership Fee Simple
Acceptable Financing Cash, Conventional, FHA, VA Loan
Horse Property N
Listing Terms Cash, Conventional, FHA, VA Loan
Virtual Tour https://my.matterport.com/show/?m=uXXtQGowHPE&brand=0

Copyright 2025 Arizona Regional Multiple Listing Service, Inc. All rights reserved.




