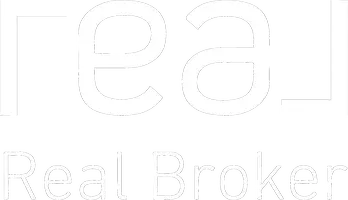11501 W CHARTER OAK Road El Mirage, AZ 85335
UPDATED:
Key Details
Property Type Single Family Home
Sub Type Single Family Residence
Listing Status Active
Purchase Type For Sale
Square Footage 1,647 sqft
Price per Sqft $227
Subdivision Arizona Brisas Phase 3
MLS Listing ID 6850393
Style Contemporary
Bedrooms 3
HOA Y/N No
Originating Board Arizona Regional Multiple Listing Service (ARMLS)
Year Built 2001
Annual Tax Amount $904
Tax Year 2024
Lot Size 5,733 Sqft
Acres 0.13
Property Sub-Type Single Family Residence
Property Description
open-concept living room flows seamlessly into the kitchen, which includes all appliances and a large walk-in pantry, providing excellent storage and
functionality. Step outside to your private backyard oasis, complete with a covered patio, grassy side yard perfect for pets, and a beautiful pool—ideal for
cooling off and entertaining!!! Brand NEW Patio roof. Did I mention NO HOA? Don't miss your chance to make this incredible home yours just in time for the hot summer months!!
Location
State AZ
County Maricopa
Community Arizona Brisas Phase 3
Direction Head East on Cactus Rd from El Mirage Rd. North on Main St. East on Charter Oak, South on 117th ave, east on Charter Oak. Property is last home on the right on the corner
Rooms
Other Rooms Great Room
Master Bedroom Split
Den/Bedroom Plus 4
Separate Den/Office Y
Interior
Interior Features High Speed Internet, Eat-in Kitchen, No Interior Steps, Pantry, Full Bth Master Bdrm
Heating Electric
Cooling Central Air, Ceiling Fan(s)
Flooring Tile
Fireplaces Type None
Fireplace No
Window Features Low-Emissivity Windows,Dual Pane
SPA None
Exterior
Parking Features Attch'd Gar Cabinets
Garage Spaces 2.0
Garage Description 2.0
Fence Block
Pool Private
Community Features Biking/Walking Path
Amenities Available Not Managed
Roof Type Composition
Porch Covered Patio(s), Patio
Private Pool Yes
Building
Lot Description Sprinklers In Rear, Corner Lot, Desert Back, Desert Front, Grass Back, Auto Timer H2O Front, Auto Timer H2O Back
Story 1
Builder Name KB HOMES
Sewer Public Sewer
Water City Water
Architectural Style Contemporary
New Construction No
Schools
Elementary Schools Riverview School
Middle Schools Riverview School
High Schools Dysart High School
School District Dysart Unified District
Others
HOA Fee Include No Fees
Senior Community No
Tax ID 509-06-857
Ownership Fee Simple
Acceptable Financing Cash, Conventional, FHA, VA Loan
Horse Property N
Listing Terms Cash, Conventional, FHA, VA Loan

Copyright 2025 Arizona Regional Multiple Listing Service, Inc. All rights reserved.




