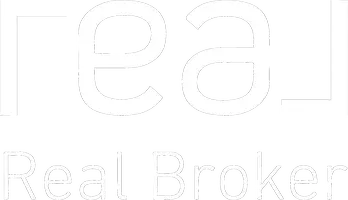5624 W VILLA THERESA Drive Glendale, AZ 85308
UPDATED:
Key Details
Property Type Single Family Home
Sub Type Single Family Residence
Listing Status Active
Purchase Type For Sale
Square Footage 1,321 sqft
Price per Sqft $295
Subdivision Autumn Ridge
MLS Listing ID 6864019
Style Ranch
Bedrooms 3
HOA Y/N No
Originating Board Arizona Regional Multiple Listing Service (ARMLS)
Year Built 1986
Annual Tax Amount $1,034
Tax Year 2024
Lot Size 0.296 Acres
Acres 0.3
Property Sub-Type Single Family Residence
Property Description
Location
State AZ
County Maricopa
Community Autumn Ridge
Direction SOUTH ON 57TH AVE, LEFT ON VILLA THERESA DR, LAST HOUSE ON THE CORNER
Rooms
Den/Bedroom Plus 3
Separate Den/Office N
Interior
Interior Features High Speed Internet, Granite Counters, Double Vanity, Eat-in Kitchen, Breakfast Bar, Vaulted Ceiling(s), Pantry, 3/4 Bath Master Bdrm
Heating Electric
Cooling Central Air
Flooring Carpet, Tile
Fireplaces Type None
Fireplace No
Window Features Solar Screens,Dual Pane
SPA None
Laundry Wshr/Dry HookUp Only
Exterior
Parking Features RV Access/Parking, RV Gate
Garage Spaces 2.0
Garage Description 2.0
Fence Block
Pool None
Community Features Near Bus Stop
Amenities Available None
Roof Type Tile
Porch Covered Patio(s), Patio
Private Pool No
Building
Lot Description Corner Lot, Desert Back, Desert Front, Grass Front, Grass Back, Auto Timer H2O Front, Auto Timer H2O Back
Story 1
Builder Name UNKNOWN
Sewer Public Sewer
Water City Water
Architectural Style Ranch
New Construction No
Schools
Elementary Schools Greenbrier Elementary School
Middle Schools Desert Sky Middle School
High Schools Deer Valley High School
School District Deer Valley Unified District
Others
HOA Fee Include No Fees
Senior Community No
Tax ID 200-49-534
Ownership Fee Simple
Acceptable Financing Cash, Conventional, FHA, VA Loan
Horse Property N
Listing Terms Cash, Conventional, FHA, VA Loan

Copyright 2025 Arizona Regional Multiple Listing Service, Inc. All rights reserved.




