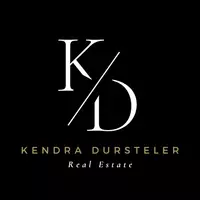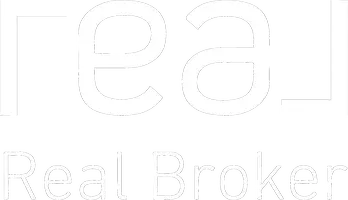3607 E MULE DEER Road Pearce, AZ 85625
UPDATED:
Key Details
Property Type Single Family Home
Sub Type Single Family Residence
Listing Status Active
Purchase Type For Sale
Square Footage 2,862 sqft
Price per Sqft $153
Subdivision Deer Haven Ranches
MLS Listing ID 6863915
Bedrooms 3
HOA Y/N No
Originating Board Arizona Regional Multiple Listing Service (ARMLS)
Year Built 1981
Annual Tax Amount $2,215
Tax Year 2024
Lot Size 10.012 Acres
Acres 10.01
Property Sub-Type Single Family Residence
Property Description
Location
State AZ
County Cochise
Community Deer Haven Ranches
Direction I-10 Exit 331-US-191S Sunsites Douglas. Go 15.5 miles, left onto Birch Rd. Go 5.1 miles, right onto Kansas Settlement Road. Go 1.7 miles, left onto Mule Deer Rd at corner turn right, driveway on left
Rooms
Other Rooms Family Room, Arizona RoomLanai
Master Bedroom Not split
Den/Bedroom Plus 4
Separate Den/Office Y
Interior
Interior Features Granite Counters, Double Vanity, Breakfast Bar, Kitchen Island, Full Bth Master Bdrm, Separate Shwr & Tub, Tub with Jets
Heating Electric
Cooling Central Air
Flooring Other, Carpet, Vinyl
Fireplaces Type 1 Fireplace
Fireplace Yes
Window Features Dual Pane
SPA None
Laundry Wshr/Dry HookUp Only
Exterior
Exterior Feature Storage
Garage Spaces 6.0
Garage Description 6.0
Fence Chain Link
Pool None
Amenities Available None
Roof Type Composition
Porch Covered Patio(s), Patio
Private Pool No
Building
Lot Description Natural Desert Back, Dirt Back, Grass Front
Story 1
Sewer Septic Tank
Water Private Well
Structure Type Storage
New Construction No
Schools
Elementary Schools Willcox Elementary School
Middle Schools Willcox Middle School
High Schools Willcox High School
School District Willcox Unified District
Others
HOA Fee Include No Fees
Senior Community No
Tax ID 114-01-067-D
Ownership Fee Simple
Acceptable Financing Cash, Conventional, FHA, USDA Loan, VA Loan
Horse Property Y
Horse Feature Barn, Corral(s)
Listing Terms Cash, Conventional, FHA, USDA Loan, VA Loan

Copyright 2025 Arizona Regional Multiple Listing Service, Inc. All rights reserved.




