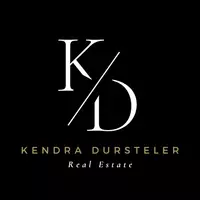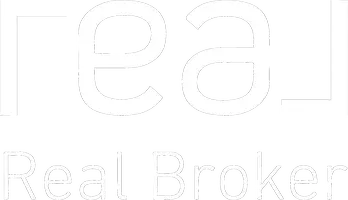8 Biltmore Estates Drive #301 Phoenix, AZ 85016
UPDATED:
Key Details
Property Type Condo, Apartment
Sub Type Apartment
Listing Status Active
Purchase Type For Rent
Square Footage 3,080 sqft
Subdivision Fairway Lodge At The Biltmore
MLS Listing ID 6863369
Style Contemporary
Bedrooms 2
HOA Y/N Yes
Originating Board Arizona Regional Multiple Listing Service (ARMLS)
Year Built 2007
Lot Size 3,321 Sqft
Acres 0.08
Property Sub-Type Apartment
Property Description
Location
State AZ
County Maricopa
Community Fairway Lodge At The Biltmore
Direction From 24th St, head East on Missouri (Thunderbird Trail). Veer Left, (North), toward AZ Biltmore Hotel and Adobe Golf Course. Fairway Lodge is the 2nd community on the Right.
Rooms
Other Rooms Great Room, Family Room
Master Bedroom Split
Den/Bedroom Plus 3
Separate Den/Office Y
Interior
Interior Features High Speed Internet, Granite Counters, Eat-in Kitchen, Breakfast Bar, Elevator, Vaulted Ceiling(s), Kitchen Island, Full Bth Master Bdrm
Heating Natural Gas
Cooling Central Air
Flooring Carpet, Stone
Fireplaces Type Gas Fireplace, 1 Fireplace
Furnishings Unfurnished
Fireplace Yes
Window Features Skylight(s)
Appliance Built-In Gas Oven, Gas Cooktop
SPA Heated
Laundry 220 V Dryer Hookup, Dryer Included, Inside, Washer Included
Exterior
Exterior Feature Balcony, Storage
Parking Features Garage Door Opener, Assigned
Garage Spaces 2.0
Garage Description 2.0
Fence Block, Wrought Iron
Pool Heated
Community Features Community Spa, Community Spa Htd, Community Pool Htd, Community Pool, Biking/Walking Path, Clubhouse, Fitness Center
View City Light View(s)
Roof Type Tile,Concrete
Porch Patio
Private Pool No
Building
Lot Description On Golf Course
Dwelling Type High Rise
Story 3
Builder Name GK Biltmore, LLC
Sewer Public Sewer
Water City Water
Architectural Style Contemporary
Structure Type Balcony,Storage
New Construction No
Schools
Elementary Schools Madison #1 Elementary School
Middle Schools Madison Meadows School
High Schools Camelback High School
School District Phoenix Union High School District
Others
Pets Allowed Yes
HOA Name Abeva
Senior Community No
Tax ID 164-71-339
Horse Property N

Copyright 2025 Arizona Regional Multiple Listing Service, Inc. All rights reserved.




