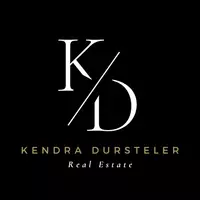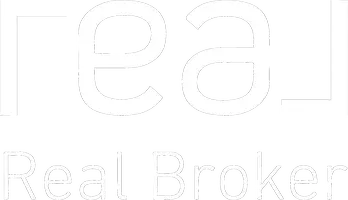10344 E TRILLIUM Avenue Mesa, AZ 85212
OPEN HOUSE
Sat Jun 14, 12:30pm - 3:30pm
UPDATED:
Key Details
Property Type Single Family Home
Sub Type Single Family Residence
Listing Status Active
Purchase Type For Sale
Square Footage 5,052 sqft
Price per Sqft $288
Subdivision Estates At Eastmark Parcel 8-2
MLS Listing ID 6863160
Bedrooms 6
HOA Fees $181/mo
HOA Y/N Yes
Year Built 2020
Annual Tax Amount $4,868
Tax Year 2024
Lot Size 9,800 Sqft
Acres 0.23
Property Sub-Type Single Family Residence
Source Arizona Regional Multiple Listing Service (ARMLS)
Property Description
Prepare to be enchanted by the sheer level of detail and quality throughout. Soaring nine-foot ceilings, impressive eight-foot doors with sleek black hardware, high-end composite shutters, and exquisite real wood flooring create an immediate sense of grandeur. The main floor features bespoke specialty lighting, a craftsman-style mantel with an electric fireplace, and stunning solid teak Indian Temple doors leading to the office. The chef's kitchen is a culinary dream, boasting top-of-the-line stainless steel appliances, custom cabinetry, and an expansive quartz-topped island.
Upstairs, the primary suite and common areas feature beautiful wood floors. Additional bedrooms are generously sized, and all bathrooms feature custom marble and unique architectural glass. A convenient second-floor laundry room completes the upper level. Outside, you'll find travertine-covered porches and a meticulously landscaped private backyard with real grass, mature trees, and covered pergola to help substantially reduce heat. This private oasis can be enjoyed year-round with the additional entertaining space by the outdoor gas fireplace.
This exceptional home is located within a private, gated community - The Estates at Eastmark. The exclusive clubhouse is for community members-only and just a quick walk away. It boasts a large, sparkling pool, fitness center, an inviting fire pit, a kid-friendly park, and versatile gathering areas.
Beyond the gates, your prime Mesa location places you within easy reach of the East Valley's most acclaimed restaurants, upscale boutiques, popular shopping centers, and a plethora of recreational and entertainment options.
This is more than just a house; it's an opportunity to embrace a lifestyle of luxury, privacy, and endless possibilities. Don't miss this rare opportunity to make this timeless and unique residence your own.
Location
State AZ
County Maricopa
Community Estates At Eastmark Parcel 8-2
Direction Coming from Signal Butte. Turn West on Eastmark Pkwy, right turn on S Canfield. Enter gate. Left on E Trillium. House on North side of street.
Rooms
Other Rooms Loft
Master Bedroom Split
Den/Bedroom Plus 8
Separate Den/Office Y
Interior
Interior Features High Speed Internet, Double Vanity, Upstairs, 9+ Flat Ceilings, Kitchen Island, Pantry, Full Bth Master Bdrm, Separate Shwr & Tub
Heating Natural Gas
Cooling Central Air, Programmable Thmstat
Flooring Carpet, Tile, Wood
Fireplaces Type 2 Fireplace, Exterior Fireplace, Living Room, Gas
Fireplace Yes
Window Features Low-Emissivity Windows,Dual Pane,Vinyl Frame
Appliance Gas Cooktop, Built-In Gas Oven
SPA None
Laundry Wshr/Dry HookUp Only
Exterior
Exterior Feature Other, Storage
Parking Features Tandem Garage, Garage Door Opener, Separate Strge Area
Garage Spaces 3.0
Garage Description 3.0
Fence Other, Block
Pool None
Community Features Gated, Community Pool Htd, Community Pool, Playground, Biking/Walking Path, Fitness Center
Roof Type Tile
Porch Covered Patio(s)
Private Pool No
Building
Lot Description Sprinklers In Rear, Sprinklers In Front, Grass Front, Grass Back, Auto Timer H2O Front, Auto Timer H2O Back
Story 2
Builder Name Ashton Woods
Sewer Public Sewer
Water City Water
Structure Type Other,Storage
New Construction No
Schools
Elementary Schools Gateway Polytechnic Academy
Middle Schools Eastmark High School
High Schools Eastmark High School
School District Queen Creek Unified District
Others
HOA Name Estates at Eastmark
HOA Fee Include Maintenance Grounds,Street Maint
Senior Community No
Tax ID 304-35-491
Ownership Fee Simple
Acceptable Financing Cash, Conventional, FHA, VA Loan
Horse Property N
Listing Terms Cash, Conventional, FHA, VA Loan
Virtual Tour https://vimeo.com/1082575089?share=copy

Copyright 2025 Arizona Regional Multiple Listing Service, Inc. All rights reserved.




