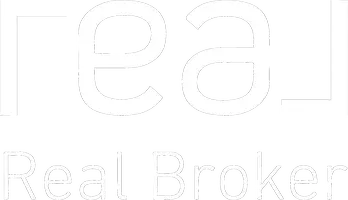14205 N 136TH Lane Surprise, AZ 85379
UPDATED:
Key Details
Property Type Single Family Home
Sub Type Single Family Residence
Listing Status Active
Purchase Type For Sale
Square Footage 2,237 sqft
Price per Sqft $194
Subdivision Litchfield Manor Parcel 8
MLS Listing ID 6859298
Bedrooms 4
HOA Fees $170/qua
HOA Y/N Yes
Originating Board Arizona Regional Multiple Listing Service (ARMLS)
Year Built 2005
Annual Tax Amount $1,377
Tax Year 2024
Lot Size 7,245 Sqft
Acres 0.17
Property Sub-Type Single Family Residence
Property Description
Tree-Lined Streets and Neighborhood Parks! This Spacious Home has OWNED SOLAR (say goodbye to high electric bills!), 2 NEW (2023) AC UNITS, and a TANKLESS WATER HEATER! Home is Move-In Ready with New Interior Paint, Window Blinds Throughout, Vinyl Plank Flooring in most rooms w/18'' Tile in
Kitchen, Laundry and Baths. This Single-Level home also has a much-desired SPLIT FLOOR PLAN w/ 4 Bedrooms (PRIMARY SUITE IS HUGE!) 2 Baths, Kitchen w/plenty of storage, Breakfast Bar, Eat-in Kitchen Nook, Formal Dining Area, and Living Room/Great Room. Stacked Washer/Dryer Allows for Additional Storage in Laundry Room. BIG BACKYARD (no postage stamp-sized yard here!) w/Extended Paved Patio/Walkways, Grassy area, and Storage Shed.
Location
State AZ
County Maricopa
Community Litchfield Manor Parcel 8
Direction 137th Ave Between Greenway Rd and Waddell Rd. Turn East on Watson Rd, Right on 136th Ln
Rooms
Other Rooms Great Room
Master Bedroom Split
Den/Bedroom Plus 4
Separate Den/Office N
Interior
Interior Features Double Vanity, Eat-in Kitchen, Breakfast Bar, No Interior Steps, Pantry, 3/4 Bath Master Bdrm, Laminate Counters
Heating ENERGY STAR Qualified Equipment, Electric
Cooling Ceiling Fan(s), ENERGY STAR Qualified Equipment, Programmable Thmstat
Flooring Vinyl, Tile
Fireplaces Type None
Fireplace No
Window Features Solar Screens,Dual Pane
SPA None
Exterior
Exterior Feature Storage
Parking Features Direct Access
Garage Spaces 2.0
Garage Description 2.0
Fence Block
Pool None
Community Features Playground, Biking/Walking Path
Amenities Available Management
Roof Type Tile
Accessibility Bath Raised Toilet, Bath Grab Bars
Porch Covered Patio(s)
Private Pool No
Building
Lot Description Desert Back, Desert Front, Auto Timer H2O Front, Auto Timer H2O Back
Story 1
Builder Name UNK
Sewer Public Sewer
Water City Water
Structure Type Storage
New Construction No
Schools
Elementary Schools West Point Elementary School
Middle Schools West Point Elementary School
High Schools Valley Vista High School
School District Dysart Unified District
Others
HOA Name Litchfield Manor
HOA Fee Include Maintenance Grounds
Senior Community No
Tax ID 509-16-189
Ownership Fee Simple
Acceptable Financing Cash, Conventional, FHA, VA Loan
Horse Property N
Listing Terms Cash, Conventional, FHA, VA Loan
Virtual Tour https://dashboard.listerassister.com/anon/website/virtual_tour/696123?view=mls

Copyright 2025 Arizona Regional Multiple Listing Service, Inc. All rights reserved.




